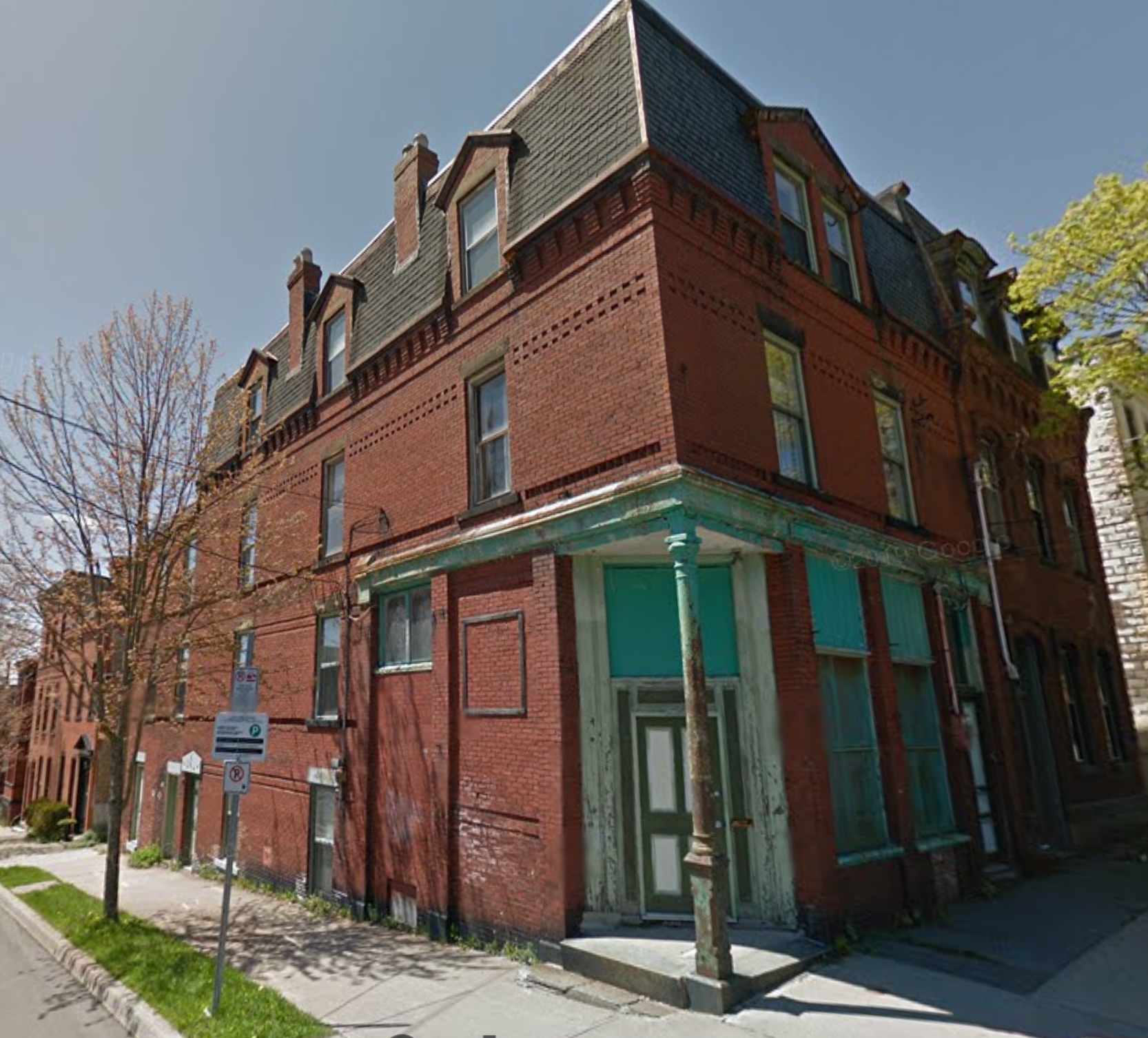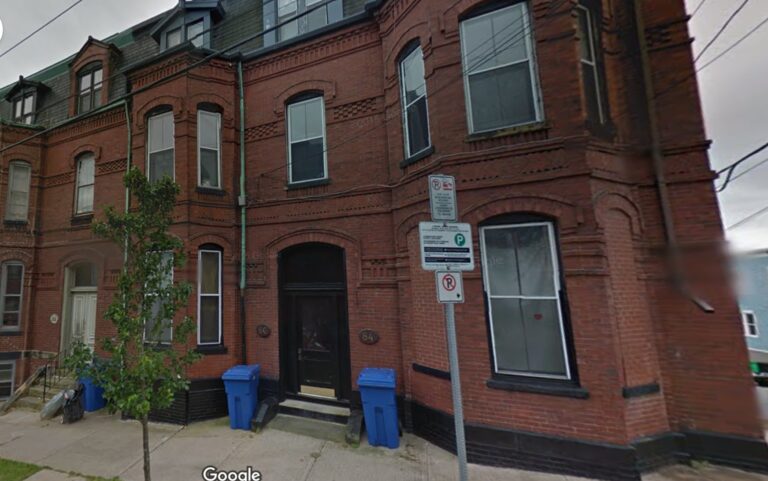
259 Germain Street
259 Germain Street
$ Pls Call
Property Amenities
Bedrooms
Swimming Pool
Wi-Fi
Laundry
Fitness Gym
Garages
Bathrooms
Air Conditioned
Restaurants Nearby
Robert Ritchie Residence is a two-storey brick Second Empire building featuring a mansard roof and a street-level storefront with corner entrance . It is located on Germain Street within the Trinity Royal Preservation Area of the City of Saint John.
Robert Ritchie Residence is designated a Local Historic Place for its architecture and for its association with the Ritchie family.
Many of the buildings in the residential district of Germain Street were constructed in the latter part of the 19th century or early 20th century as all the older buildings were destroyed in the Great Saint John Fire of 1877. Built in 1879, Robert Ritchie Residence is a good example of two-storey brick Second Empire building from the rebuilding period in Saint John. This style is apparent in such elements as the mansard roof with dormers and the elaborate brick ornamentation.
Robert Ritchie Residence is also recognized for its association with the Ritchie family. Robert Ritchie had this building constructed to serve the dual purpose of a private residence and to operate a grocery business. Ritchie carried on the business for 22 years until his death in 1901. His daughter, Marie, took up residence with her husband, prominent wine merchant and importer, Thomas Furlong. In 1865, he purchased a premises on the corner of Water and Princess Streets and constructed a building for storage and aging his products. In the years to follow, his business continued to grow, and Furlong constructed a number of bond warehouses in the surrounding area on Water Street. He remained at the Germain Street residence until his death in 1908. His wife continued to reside there until her death in 1929.
Source: Planning and Development Department – City of Saint John
The character defining elements that describe the Second Empire arcnitecture of the Robert Ritchie Residence include:
– rectangular two-storey massing;
– brick exterior walls;
– mansard roof;
– gable dormers, each with a pair of rectangular windows;
– brick corbel bands along the cornice;
– bands of ornamental brick work running along front and side façades;
– rectangular vertical sliding wood windows with sandstone lintels and sills;
– storefront windows;
– moulded storefront cornice;
– corner entrance with a four paneled wood door, surrounded by sidelights and transom window openings;
– single decorative column at the corner of the building;
– a pair of segmented arch transom windows over Germain Street entrance;
– six paneled, paired wood doors at Germain Street entrance.
Related Properties
86-88 Orange Street

The Capt. Joseph Prichard Residence is a brick two-and-a-half storey Second Empire home. It is located on Orange Street within the Orange Street Heritage Preservation Area of Saint John. The Capt. Joseph Prichard Residence is designated a Local Historic Place…
If you are interested for any of the property, please feel free to contact our team.